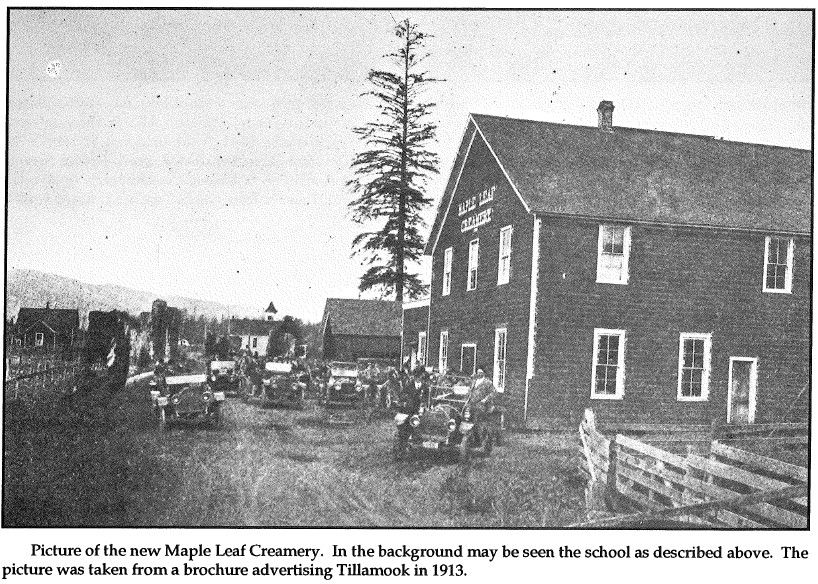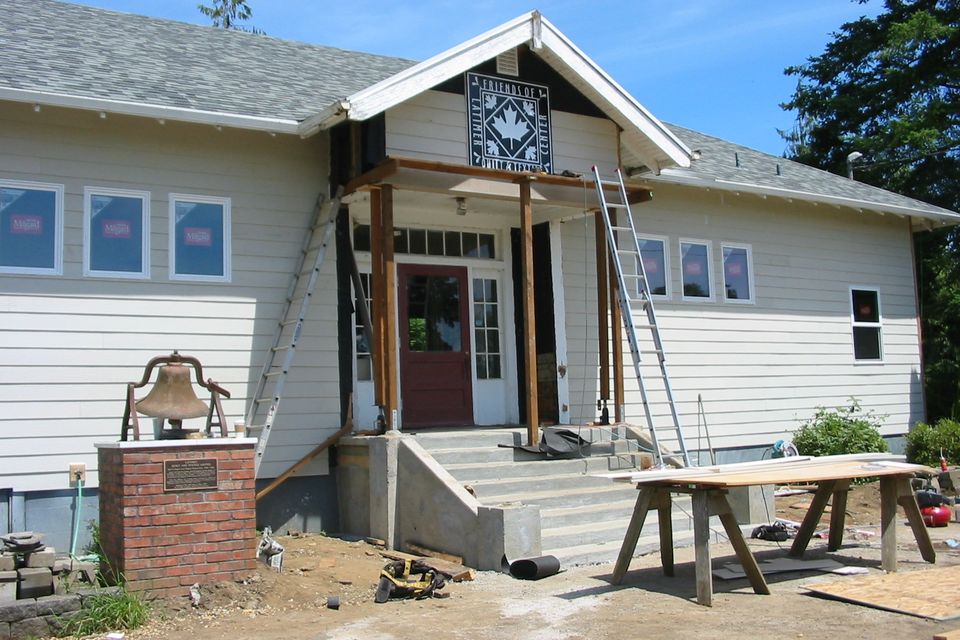From School House to Textile Museum

The year the school began is uncertain, but it is believed that some form of school began approximately 1870.
1872 | The first certified school teacher was Margaret Frances Elliott (b. 1854) . She began teaching around 1872 at Wilson River School.
1876 | Thomas H. Goyne (second teacher) arrived in Tillamook in August 1876.
1892 | James and Permelia Latimer donated land, and a one-room building was hauled to the site to serve as the school.
1900 | An L-shaped two-room structure was built and called the Maple Leaf School.
1917 | Fire destroyed the old building.
1918 |School opened with one room.
1920 |The three room school house was complete.
1939 | The auditorium was added. It was WPA project which added a stage and additional area onto the northern most class room, which had formally been the primary room for the school.
1959 | Due to changing education needs and ideas the school was finally closed. The teachers for that year were Orella Chadwick, Marie Simmons and Gloria Rickward.
The facility turned into a storage, maintenance and repair facility for Tillamook School District #9.
1985 | The Latimer heirs donated the land and building to the Tillamook County Pioneer Museum Foundation in memory of James and Permelia Latimer.
1991 | On Memorial Day, 1991, the building was opened as the Latimer Quilt and Textile Center.
1872 | The first certified school teacher was Margaret Frances Elliott (b. 1854) . She began teaching around 1872 at Wilson River School.
1876 | Thomas H. Goyne (second teacher) arrived in Tillamook in August 1876.
1892 | James and Permelia Latimer donated land, and a one-room building was hauled to the site to serve as the school.
1900 | An L-shaped two-room structure was built and called the Maple Leaf School.
1917 | Fire destroyed the old building.
1918 |School opened with one room.
1920 |The three room school house was complete.
1939 | The auditorium was added. It was WPA project which added a stage and additional area onto the northern most class room, which had formally been the primary room for the school.
1959 | Due to changing education needs and ideas the school was finally closed. The teachers for that year were Orella Chadwick, Marie Simmons and Gloria Rickward.
The facility turned into a storage, maintenance and repair facility for Tillamook School District #9.
1985 | The Latimer heirs donated the land and building to the Tillamook County Pioneer Museum Foundation in memory of James and Permelia Latimer.
1991 | On Memorial Day, 1991, the building was opened as the Latimer Quilt and Textile Center.


